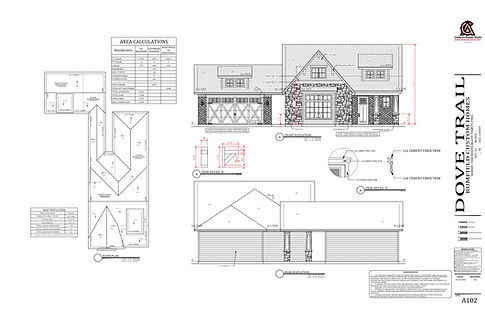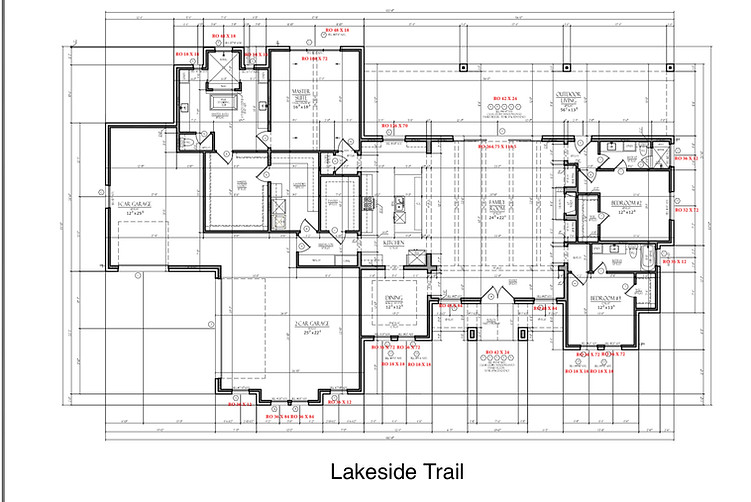Rumfield Custom Home Builders
517 North Main Street
Joshua, TX 76058
Office Phone: 817-447-1081


Sample Blueprints
Look through the blueprints of our
most popular Rumfield homes.

Lakeside Trail
Luxury and spacious living. Three bedrooms, three baths, Two separate, but connecting garages. Expansive outdoor covered living area. MASTER SUITE -- 16'x18' w/walk-in closet -- leads to extra large laundry room. BEDROOMS 2 & 3 -- each have a ful bath and walk-in closets. FAMILY ROOM IS 24'x22' with full window wall that opens to patio. Dream kitchen offers extensiver cabinetry, large island, pantry. Formal dining room. Outdoor covered living area is 56'x13'. Garages are 25'x22' and 12'x25' with Mudroom entrance.

Dove Trail
Dove Trail is ideal for a narrow lot but offers plenty living space. Three bedrooms, two baths, laundry room. MASTER SUITE is 13'4" x 19' with a 10'x11' walk-in closet. Master bath offers double vanities soaking tub and shower. BEDROOMS 2 & 3 are 14'1" X 11'4" with large closets and a shared bathroom. KITCHEN features an island and generous cabinetry and countertop space. The pantry is 8'2" x 10'. OPEN LIVING AREA is 37'x16'. There is a covered patio and a covered breezeway to the grilling porch. TWO-CAR GARAGE is 21'6"x17'4".


Cedar Valley
This Cedar Valley open concept home was custom designed with a French Country theme. It offers 3 bedrooms, 2.5 baths, laundry room, mudroom and large covered outdoor living area. Master Suite is 17'4" x 15' with French door to patio. Bath features double vanity, large shower, soaking tub -- and leads to walk-in closet, small office area and laundry room. HALL from garage opens to mudroom, half bath, laundry room, dining room and master suite. BEDROOMS 2 & 3 are on opposite side of house with a shared bath. KITCHEN is 14' x 10'4" with large and deep island. Pantry opens from kitchen. DINING ROOM is 10'4"x13'6". FAMILY ROOM is 20' x 16'6" and features a full-wall patio door of blending the indoors with the outdoors, COVERED PATIO/LIVING SPACE was designed for entertaining. It is 42'x25'2". TWO-CAR GARAGE has service door opening from front patio and a smaller overhead door on the opposite side for a lawn mower,




